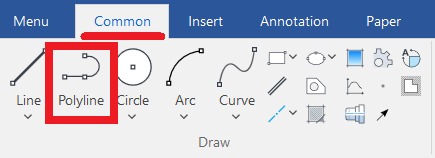Create a line with a distance specification
CAXA Draft explains how to draw a line division by specifying the length (distance) of a line.
The procedure is as follows:
[1] Click [Polyline] on the [Common] tab.

[2] Click [Ortho] at the bottom right of the screen to enable it.
[3] Move the mouse to determine the direction to draw the line.
[4] Enter the length (distance) of the line on the keyboard.
[5] The distance entered is displayed at the bottom left of the instance menu of the screen.
Press the Enter key to confirm.
[7] Right-click to exit the command.
Please refer to the video below.
CA-010
Related Articles
It changes line type of some parts.
It changes line type of some In the 2D assembly drawing, in addition to the main design data, it want to may be expressed in line types (imagination lines) other than solid lines. Using the 3D Configuration function, it can project to be divided into ...Create Center Line of Circle Array
This section explains how to create circular centerlines. It is used when you want to create centerlines pointing toward the center of a pitch circle, especially for multiple holes arranged in a circular pattern. Procedure: [1] Click [Center Line of ...Create the center line of arc long holes
Since the center line of arc long holes is not created automatically, we will explain how to create it manually. "Center Line of Circle Array" command on the "Common" tab. Procedures: [1] Double-click the projection diagram, move to the block's place ...Create "Block"
This section explains how to create Block parts in CAXA Draft. Block parts allow you to register frequently used lines or shapes as blocks so that they can be easily inserted into drawings. By registering items such as bolts, pins, and annotations as ...Editing Centerlines After Creating a Broken View
This section explains how to edit centerlines after creating a broken view in CAXA Draft. Procedure: [1] Select the broken view, right-click, and click [View edit]. After creating a breakout view, you cannot edit the centerline by double-clicking the ...